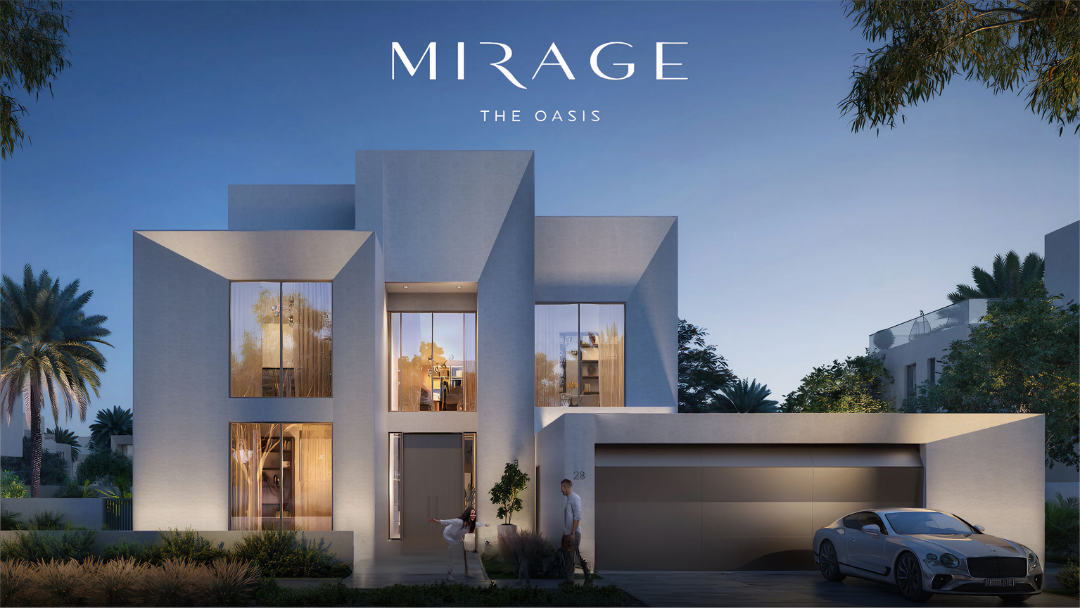





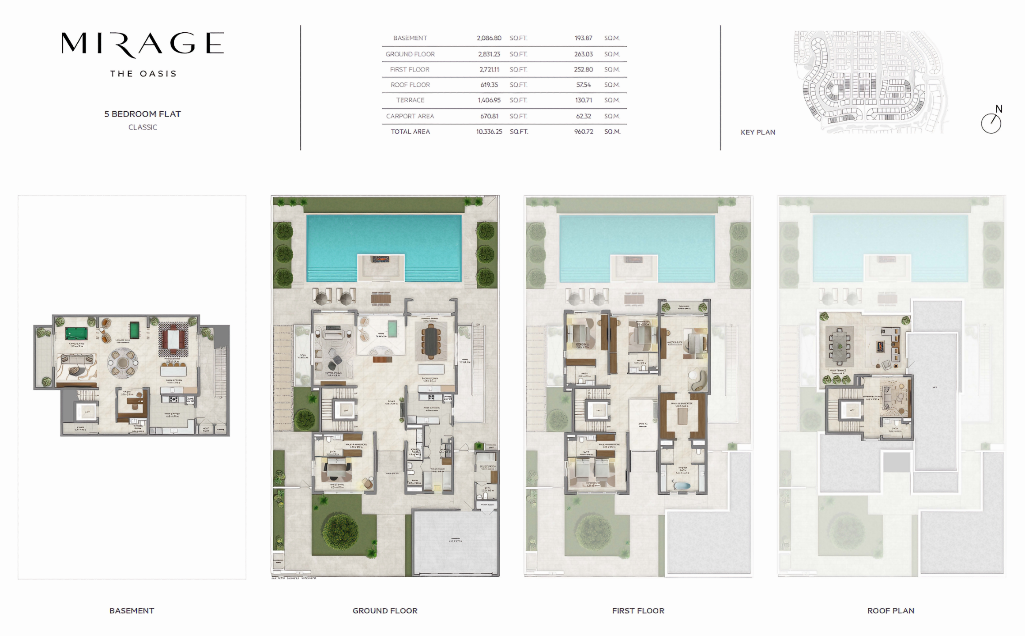
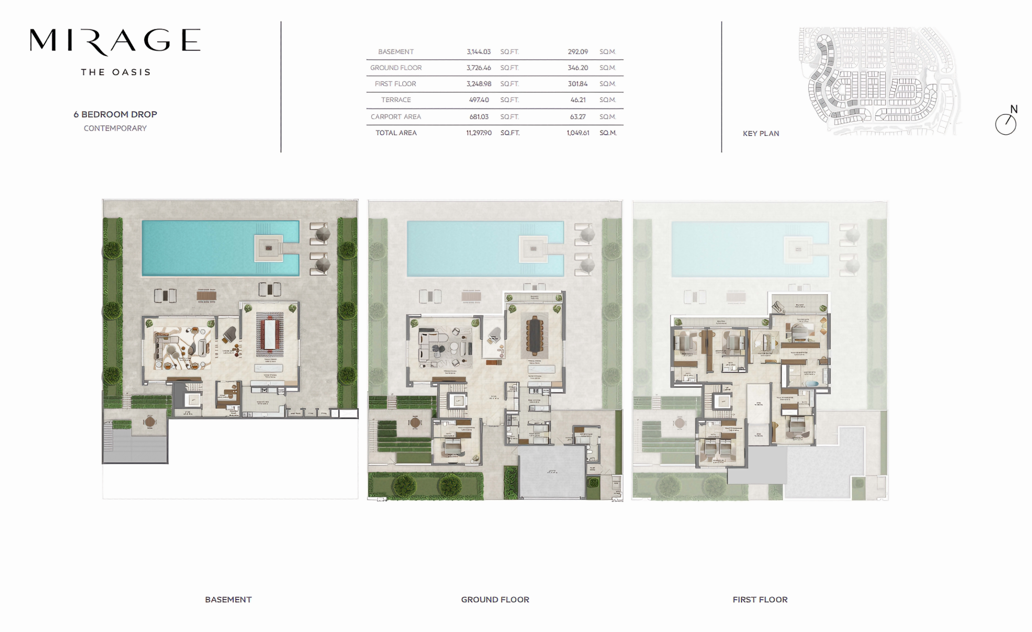
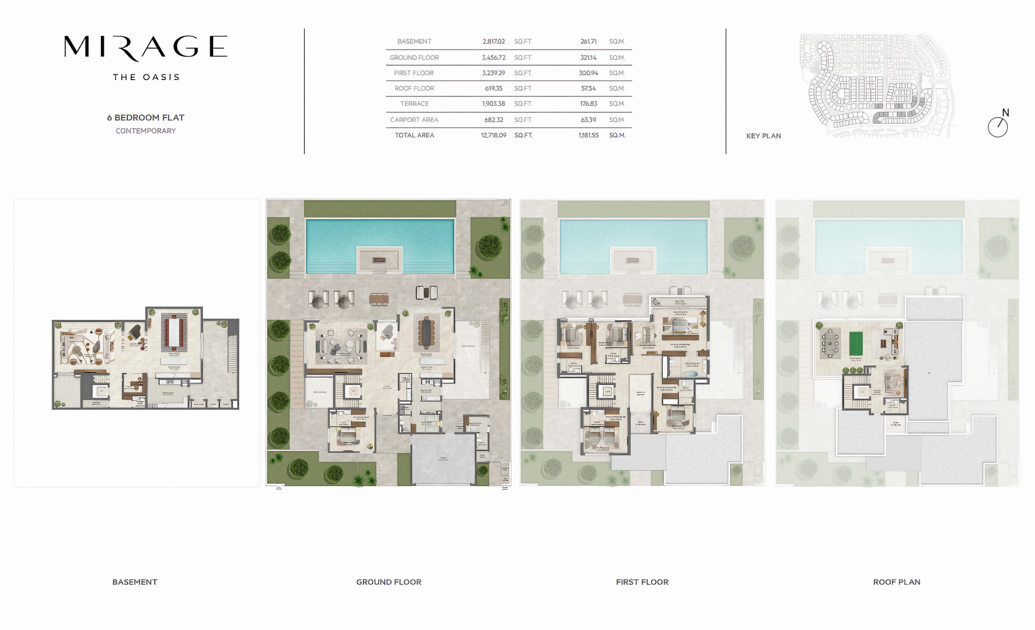
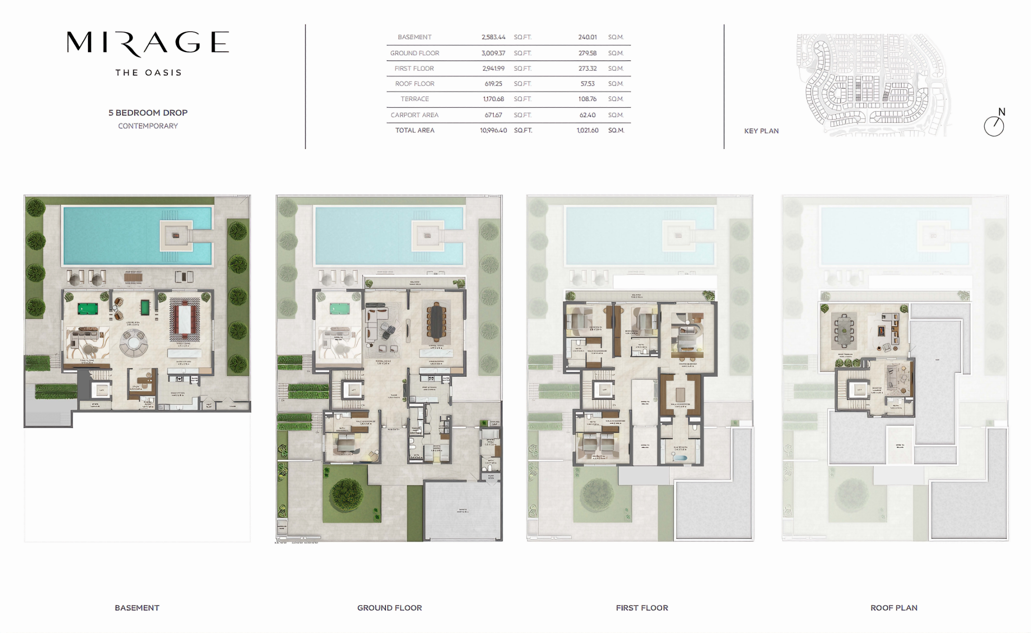
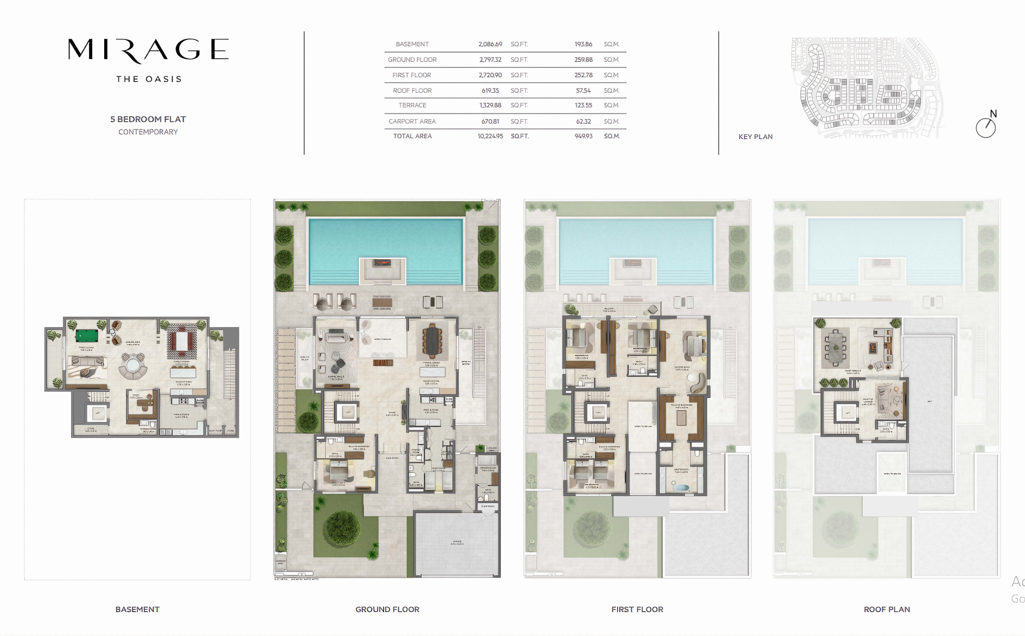

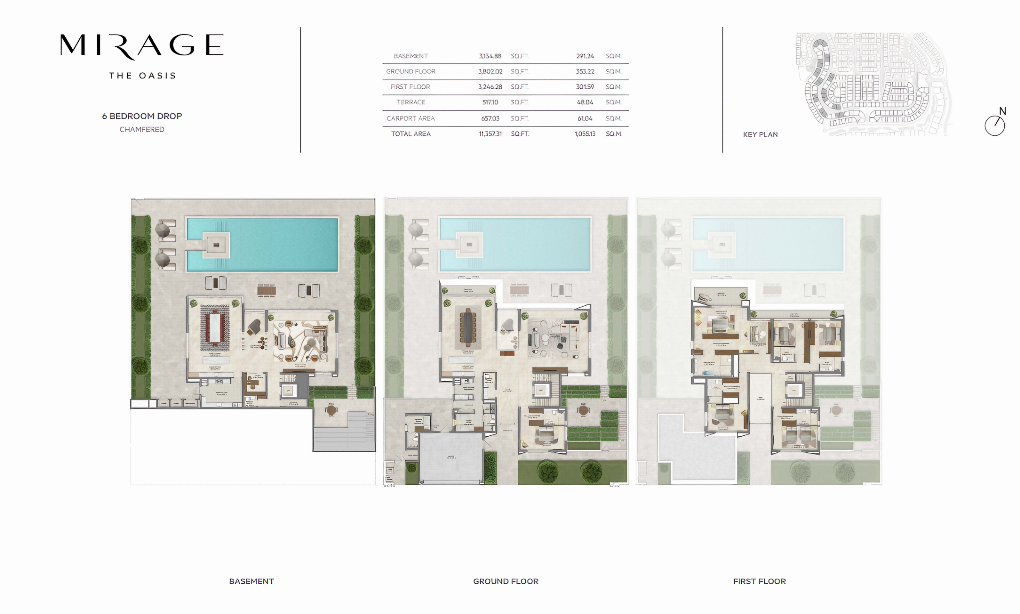
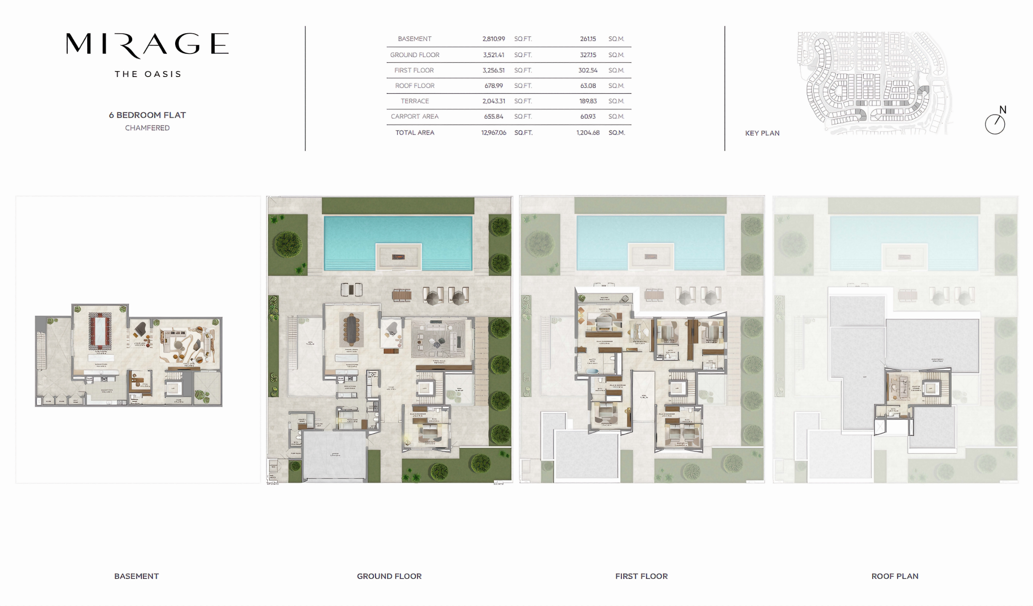
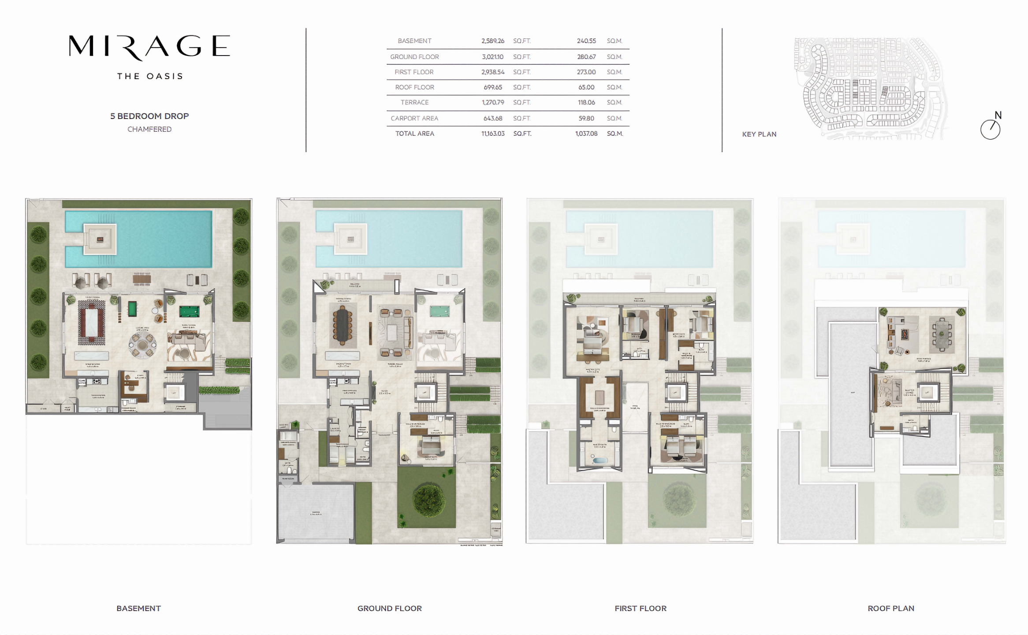
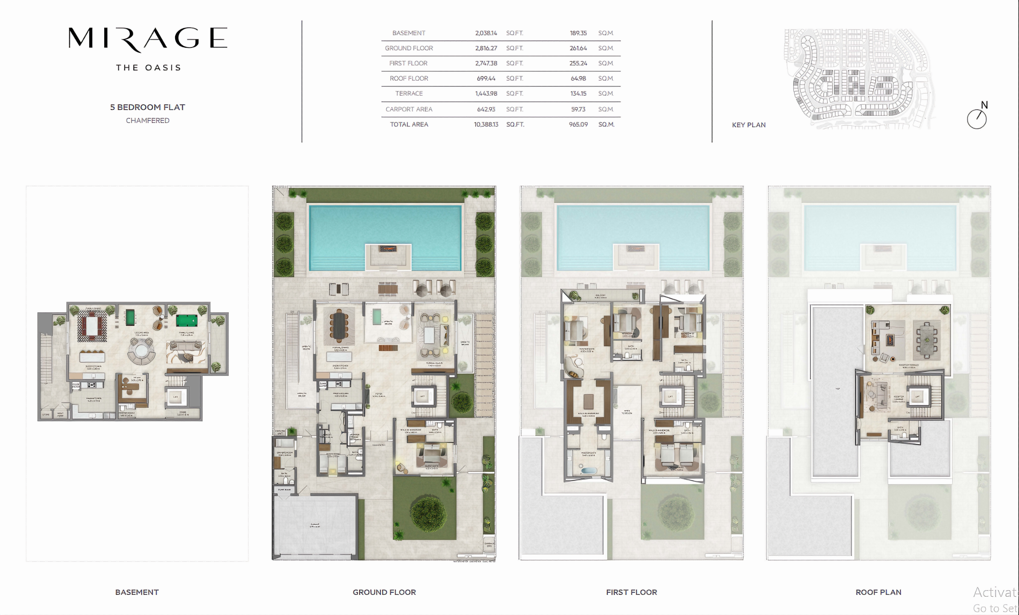
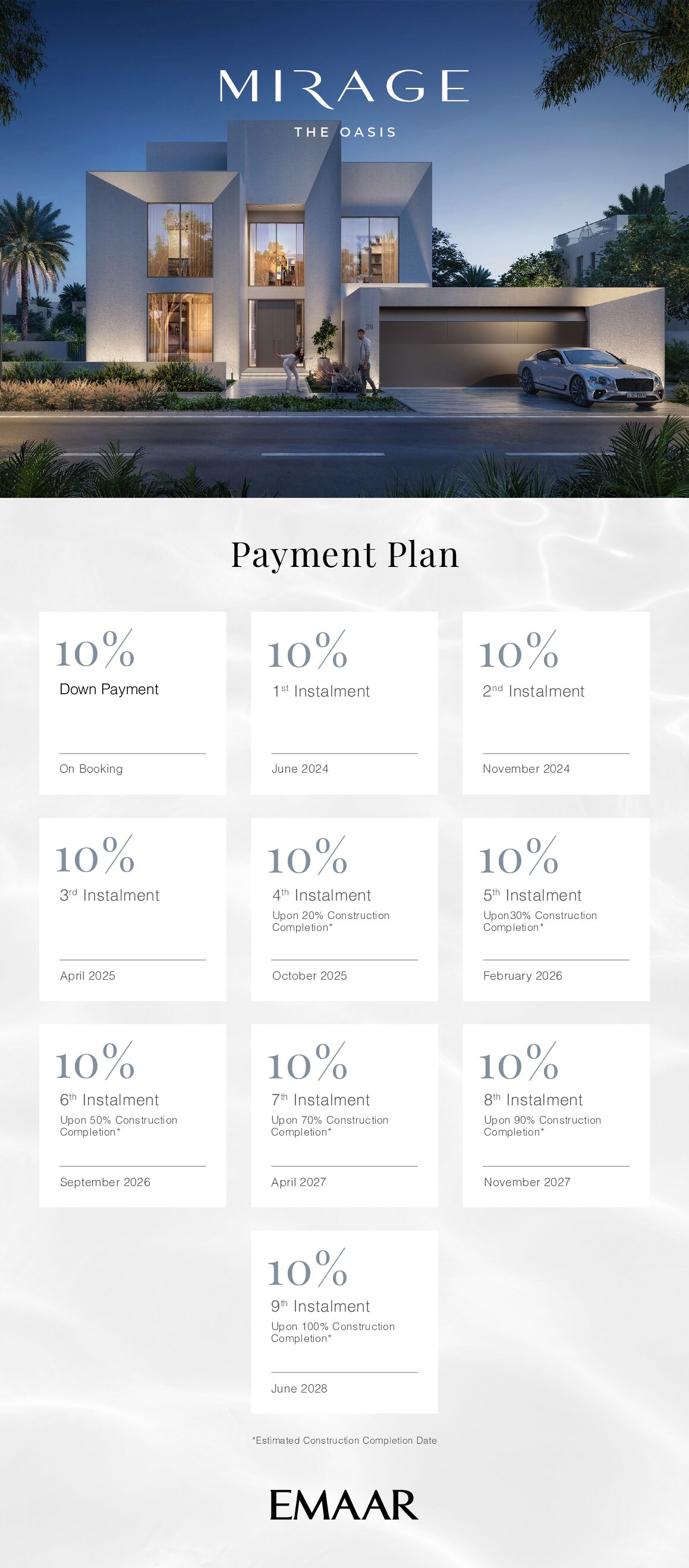
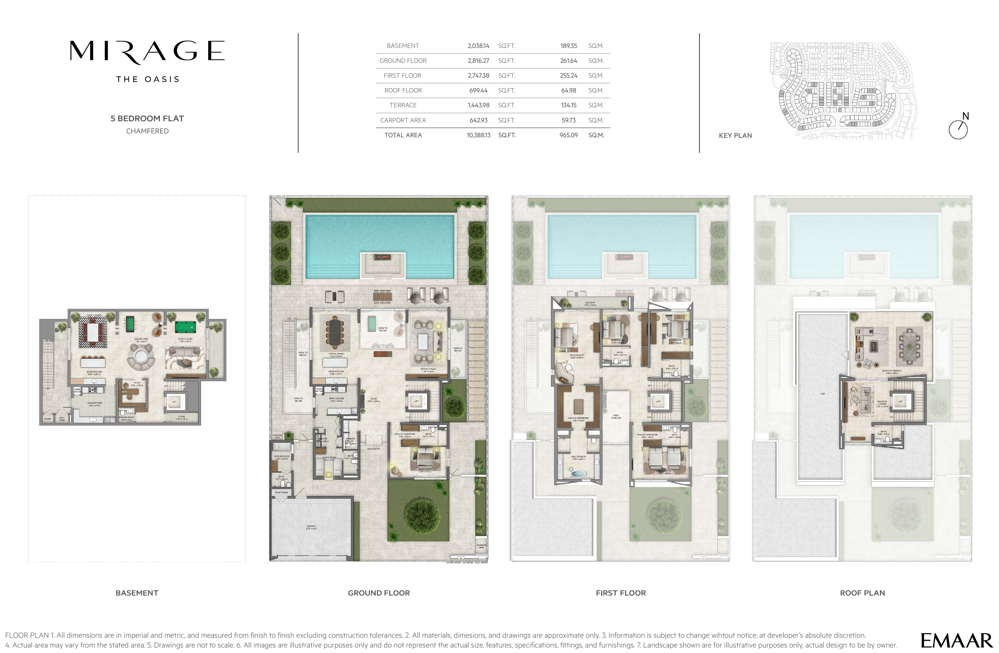
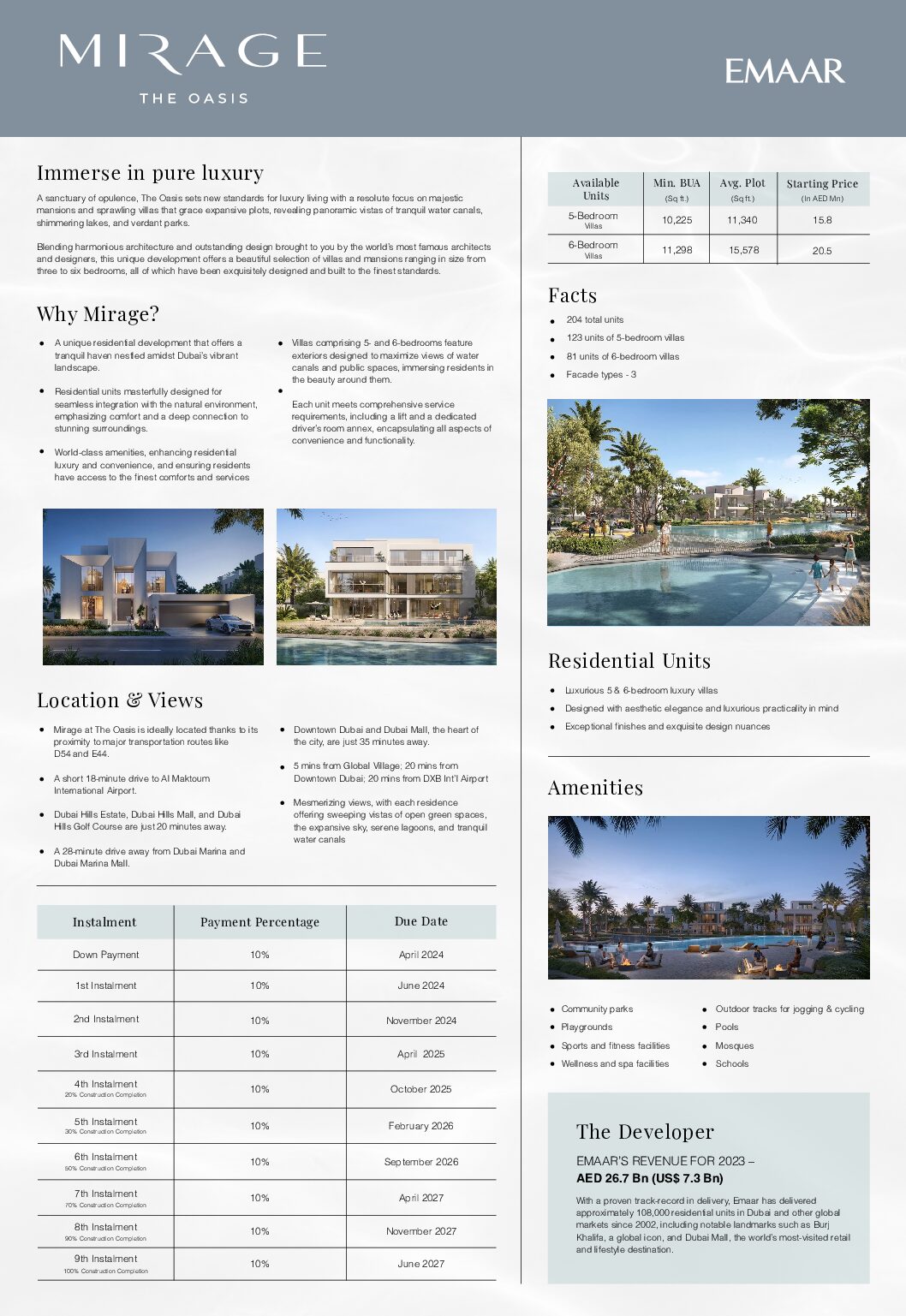
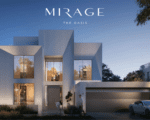
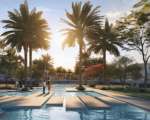
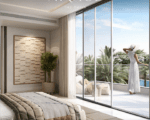
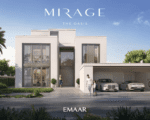
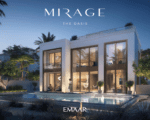
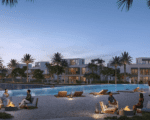
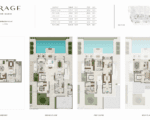
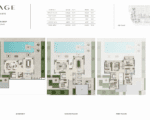
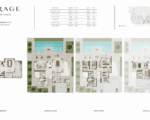
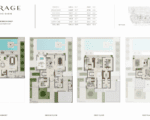
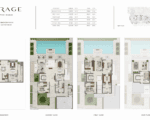
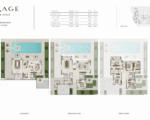
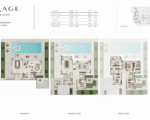
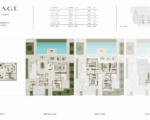
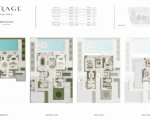
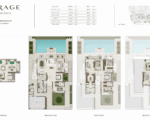



Overview
-
ID No
23592 -
Property Type
Villas -
Unit Type
5 - 6 Bedrooms -
Size
10,225 to 11,298 Sq Ft -
Price
15.8m -
Location
The Oasis -
Down Payment
10% -
Payment Plan
90/10 -
Handover
June 2028 -
Developer
Emaar Properties
About This Listing
Overview:
Mirage The Oasis by Emaar Properties presents the latest residential development with premium waterfront-designed 5 & 6-bedroom villas in Dubai. Experience the epitome of luxury living at this exclusive development boasts a collection of villas nestled amidst serene waterways and leisure areas, offering residents a tranquil retreat amidst the bustling cityscape. Designed to perfection, the façade offers three distinct villa styles – Classic, Contemporary, and Chamfered, each exuding elegance and sophistication.
Nestled amidst Dubai’s vibrant landscape at The Oasis, a tranquil haven where residents can enjoy seamless integration with the natural environment in Dubai. Strategically located near major transportation routes and key landmarks, it offers unparalleled convenience and accessibility. Whether you’re heading to Downtown Dubai, Dubai Mall, or Al Maktoum International Airport, the prime location ensures that you’re never far from where you need to be.
The villas boast exteriors designed to maximize views of water canals and public spaces, immersing residents in the beauty of their surroundings. With spacious bedroom layouts, each villa offers a lift and a dedicated driver’s room annex, encapsulating all aspects of convenience and functionality. Whether you prefer classic, contemporary, or chamfered styles, it offers a variety of facade options to suit your preferences, ensuring that every residence reflects refined craftsmanship and timeless elegance.
With almost all villas facing water and lagoon areas, residents can enjoy picturesque views from the comfort of their homes. The spacious villas feature flat-style layouts with terrace areas and roof spaces ideal for sky gardens, providing ample opportunities for outdoor relaxation and entertainment. Further, the development comes boasting an arranged array of features and amenities lined with beautifully landscaped swimmable lagoons, generous common waterways, and state-of-the-art amenities such as a fitness center, kids’ playground, and multipurpose room. Residents also have access to the Linear Park with various recreational facilities, ensuring a well-rounded lifestyle within the community.
Indulge in a world of exceptional amenities, where every detail is crafted to offer a truly exceptional living experience. From parks and gardens to sports courts and community centers, residents can immerse themselves in sophistication and calm, with every aspect of their lifestyle catered to.
Key Highlights:
- A selection of luxurious designed 5 & 6-bedroom villas, meticulously built to the finest standards for unparalleled lifestyle.
- Nestled amidst Dubai’s vibrant landscape at The Oasis, it provides a serene sanctuary where residents can escape the hustle and bustle of the city.
- With beautifully landscaped swimmable lagoons and generous common waterways, it emphasizes a deep connection to the stunning surroundings.
- Each of the villas offers sweeping vistas of open green spaces, serene lagoons, and tranquil water canals with breathtaking views from the comfort of home.
- From a state-of-the-art fitness center to outdoor gyms overlooking the pool, sports courts, and community centers, it boasts an array of world-class amenities.
- Offers a lifestyle curated for remarkable everyday experiences, where residents can delight in elegant interiors that capture an abundance of natural light.
Amenities:
- Community Parks
- Outdoor Tracks for Jogging and Cycling
- Playgrounds
- Swimming Pools
- Wellness and Spa Center
- Schools
- Retail and Restaurant Options
Location:
- Dubai Hills Estate and Dubai Hills Mall – 20 mins away
- Global Village – 5 mins away
- Downtown Dubai and Dubai Airport – 20 mins away
Payment Plan:
Secure your slice of paradise with our flexible payment plan:
- 10% Downpayment
- 80% during construction
- 10% on handover (June 2028)
Contact:
In conclusion, Mirage The Oasis by Emaar is an exciting upcoming development in a fully established and integrated master-planned community. With its premium mid-rise design, attractive payment plan, and a range of amenities, it offers a comfortable and convenient lifestyle for residents. join in with Truss Real Estate.
Features & Amenities
- Amenities Community Park Recreational Park Splash Park Kids Pool Swimming Pool Gymnasium Kids Play Area Barbeque Area Relaxation Zone Health Care Centre Town Center Daycare Centre Sports Facilities Paddle Tennis Jogging Track Basketball Court Garden Social Zone Sitting Area Meditation Area Mosque 24 Hours Security
- We accept all types of Payments Bitcoin Bank Transfer Credit Card Cheques


